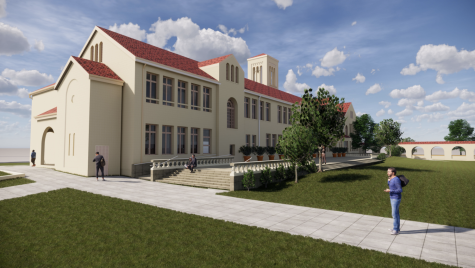The tower building will undergo a complete renovation this summer, and will include brand new facilities and public spaces to better host students and staff activities.
“It will include new restrooms and an elevator, making the building accessible to all students,” Director of Facilities and Construction Eric Holm said. “The renovation of the Administrative offices will be more welcoming to visitors. The new design also includes a new wellness center and conference spaces.”
Verde had the opportunity to talk with Holm about the renovation, here is what he had to say.
1. How was the design for the tower building created?
“Facilities staff worked with Paly’s Facilities Steering Committee (FSC) and Administrative staff to develop a renovation plan for the Tower building to house the current occupants and some new program elements. HED Architects was our design team, and design started back in late 2018. The design keeps many of the historic features of the 1918 building, and minimizes new penetrations through any structural walls and floors. HED submitted their plans to the Division of the State Architect (DSA) last summer, and we just received approval on Wednesday.”
2. What are the main features of the new design?
“The new design will include new ADA compliant restrooms, a new elevator tower on the south side of the building, complete renovation with new finishes on both floors, and an exterior terrace on the quad side of the building toward the lawn. One of the most exciting features will be the restoration of the old, original library which will restore period lighting fixtures, shelving and display cases and wood floors. This space is envisioned to house many different uses and be a flexible meeting and assembly space when completed.”
3. How long will it take to complete the project?
“The construction will last 18 months, with a couple months to move in new furniture and equipment after completion.”
4. What are the benefits of this renovation for students and staff?
“It will include new restrooms and an elevator, making the building accessible to all students. The new renovation of the Administrative offices will be more welcoming to campus visitors. The new design also includes a new wellness center and conference spaces.”
5. Are there any challenges you faced in planning the renovation?
“Maintaining the integrity of the historic building was a major planning element. Without impacting the structure, the new design will include a new lighter weight clay tile roof to offset the additional HVAC equipment that will be placed in the attic.”
6. What are you most excited about in facilitating the renovation?
“Seeing the building restored and updated to its former glory so it can live into the next era.The restored original library will become a cherished jewel of the site.”
7. Is there any criticism PAUSD has received regarding the renovation that you would like to address?
“The project has been well received from the outset, with many community members, alumni and staff encouraged with the long awaited renovation. Maintaining the historic features of the building was always a factor. Many are excited to see we are restoring many of the spaces, like the old Library space that many are happy to see returned to their original character.”



